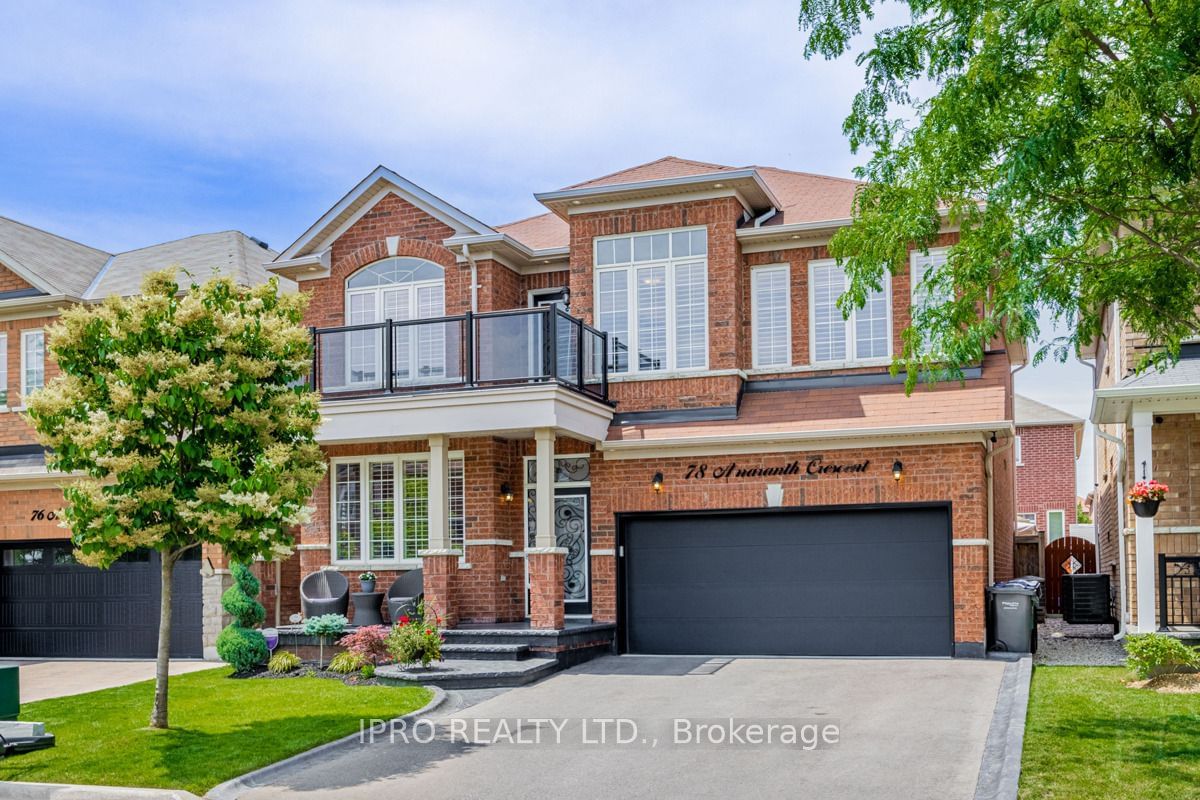$1,379,900
$*,***,***
4-Bed
3-Bath
2500-3000 Sq. ft
Listed on 8/4/23
Listed by IPRO REALTY LTD.
An Elevated Standard Guaranteed To Soothe The Most Discriminating Eyes. The Feature Sheet Is Extensive; Freshly Paved Driveway W/ Elegant Black Stamped Concrete French Curbs & Matching Capped Porch, Nicely Paired With The Newly Installed Modern Garage Bay Door. Inground Sprinkler System. Exterior Potlights. Immaculate Gardens. Custom Powered Shed W/ a Stunning Patio That Will Become Your Entertainers Paradise. Walk In & Be Captivated By A Chic Colour Palette, Dark Hardwood Floors & A Palatial Layout. In The The Kitchen You Will Notice Stylish Bright White Quartz Countertops W/ A Waterfall Side On The Island & Matching Backsplash, Tailored With Expansive Cabinetry & Pantries For Endless Storage. The Family Room Is Nothing Short Of 'Grandeur'; Custom Drapery, Gorgeous Mantle, Opulent Chandelier, Hand Crafted Accent Wall & Soaring High Ceilings W/ Open To Above .
Open & Airy 2nd Floor W/ 4 Large Bedrooms, Office Niche & A Large Balcony Running Off The Bedroom With An Elegant Glass Railing System Overlooking The Front Yard. Extensively Customized Laundry Room With Plenty Of Storage For Your Linens.
To view this property's sale price history please sign in or register
| List Date | List Price | Last Status | Sold Date | Sold Price | Days on Market |
|---|---|---|---|---|---|
| XXX | XXX | XXX | XXX | XXX | XXX |
W6717650
Detached, 2-Storey
2500-3000
9
4
3
2
Built-In
6
6-15
Central Air
Full
Y
Y
N
Brick
Forced Air
Y
$6,547.66 (2023)
< .50 Acres
88.66x40.99 (Feet)
